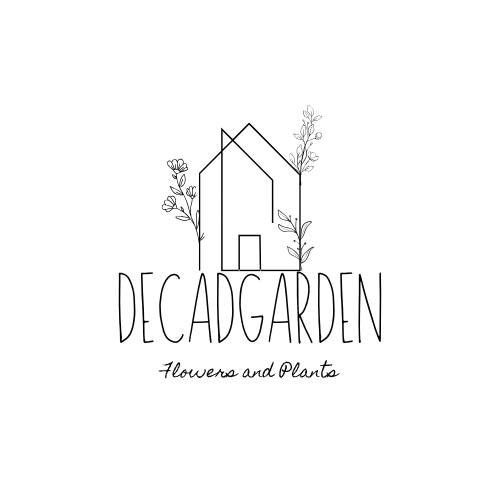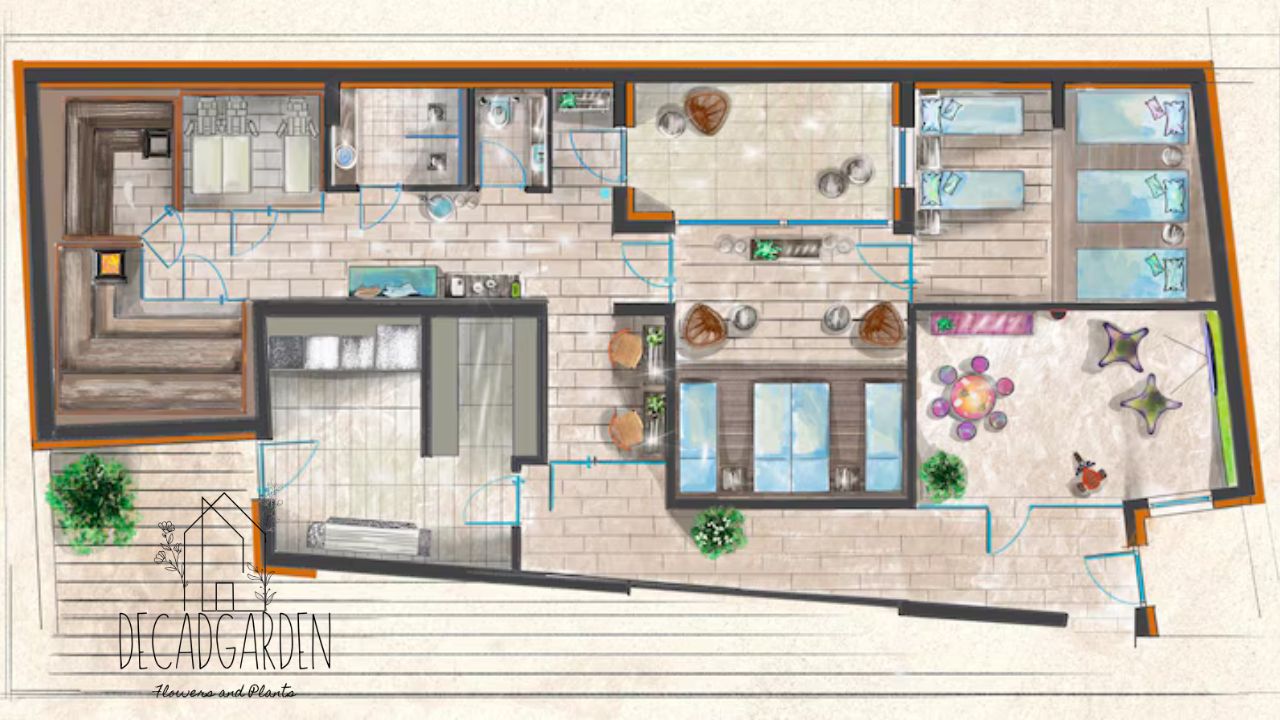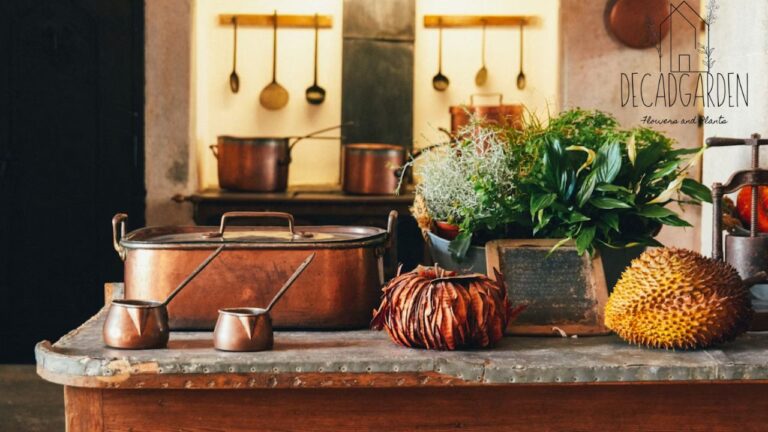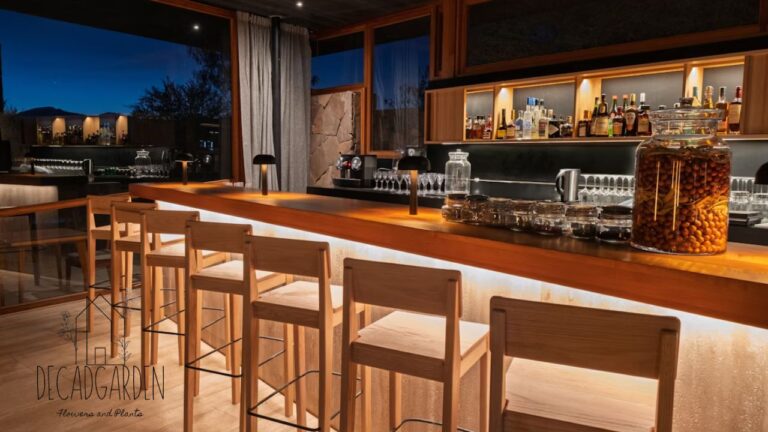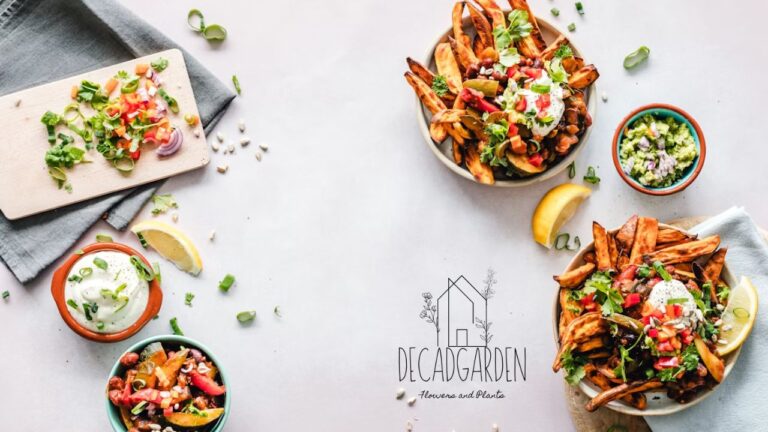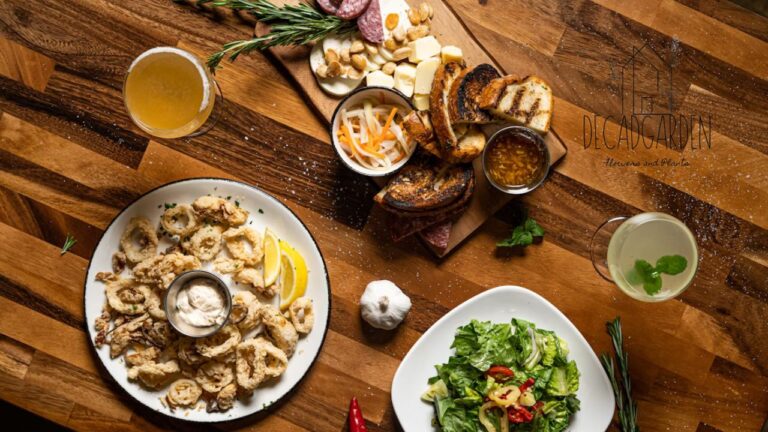Shotgun houses have long been admired for their practicality and charm. If you’ve been searching for a shotgun house floor plan that fits your style while optimizing space, you’re in the right place. From classic designs to modern adaptations, we’ll explore a range of floor plans, including 2-bedroom, 3-bedroom, and even double-story layouts. Whether you’re drawn to the historic allure of a New Orleans shotgun house floor plan or prefer a minimalist modern design, there’s a style for everyone.
Summary Table of Key Shotgun House Plans
| Plan Type | Description | Ideal For |
|---|---|---|
| Classic Shotgun House Floor Plan | Traditional single-story layout with linear rooms | Small families or historic preservation |
| Open Floor Plan Shotgun House | Adapted design with combined living spaces | Modern, minimalist lifestyles |
| Camelback Shotgun House | Expanded design with a second story at the rear | Families needing extra space |
| 2-Bedroom Shotgun House Plan | Compact design with two bedrooms | Couples or small families |
| Double Shotgun House Floor Plan | Twin units sharing a single structure | Multifamily living or rental opportunities |
What is a Shotgun House Floor Plan?
A shotgun house floor plan is a distinctive architectural style popular in Southern regions of the U.S., particularly in places like New Orleans and Charleston. These homes are often narrow, one-room-wide, and composed of rooms stacked in a straight line without hallways. The name “shotgun” comes from the idea that you could theoretically fire a shotgun through the front door, and the bullet would exit through the back door without hitting any walls.
Why Choose a Shotgun Design?
Shotgun houses are renowned for their efficient use of space, affordable construction costs, and adaptability. Their linear floor plans make them ideal for narrow lots or urban areas where space is limited.
Features of Classic Shotgun House Floor Plans
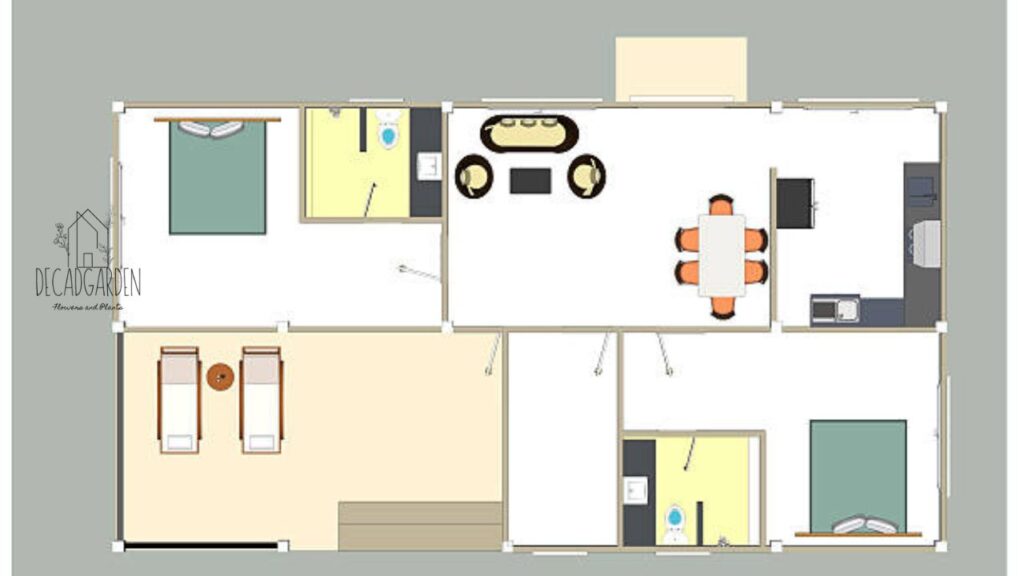
Classic shotgun houses offer timeless charm. Here are some hallmark features:
- Straight Layout: Rooms are organized in a single-file line.
- Single Story: Traditional models stick to a single floor, though modern variations include second stories or even camelbacks.
- Narrow Width: Typically only around 12–15 feet wide, making them suitable for small plots.
- Front and Rear Doors: Designed for ventilation in hot climates.
- No Hallways: Space is maximized by eliminating unnecessary sections.
For those seeking a classic shotgun house floor plan, the charm often lies in simplicity. These homes cater to small families or individuals who appreciate historic elements and practical living.
User Review:
“I restored a 1920’s shotgun house floor plan in Louisiana, and its charm is unbeatable. The design is perfect for a small household!” – Paula M., homeowner and preservation enthusiast (Rated 5/5)
Modern Takes on Shotgun Floor Plans
Open Floor Plan Shotgun Houses
Modern adaptations often incorporate open-concept designs, where living and kitchen spaces flow seamlessly into each other. This adjustment not only makes the house feel larger but also aligns with contemporary living preferences.
Benefits of Open Layouts:
- Creates a flexible living space.
- Introduces better lighting and airflow.
- Appeals to modern buyers looking for a minimalist style.
A standout example is the modern prefab shotgun house floor plan, which combines sustainable materials with innovative design for a truly one-of-a-kind home.
Personal Story Example:
“My partner and I built a prefab shotgun house using an open floor plan. Despite its small size, it never feels cramped thanks to natural light and smart design elements!” – Sarah T. (Rated 4.8/5)
Popular Shotgun House Styles and Variations
New Orleans Shotgun House Floor Plan
New Orleans is synonymous with shotgun house architecture. Known for intricate wrought-iron balconies and vibrant colors, this style defines charm.
Key Elements:
- Narrow facades with colorful exteriors.
- Raised structures to combat flooding.
- Historic 1920s details in woodwork or moldings.
Camelback Shotgun House
The camelback shotgun house floor plan includes an added second story at the rear of the home. This creates a slight hump in the house profile, earning its unique name.
Why Choose This Style?:
- Adds extra living space without altering the house’s facade.
- Perfect for families with growing needs.
For second-floor additions, camelback styles are a go-to for those who want more square footage while preserving affordability.
Best Shotgun House Floor Plan Ideas
2-Bedroom and 3-Bedroom Layout Options
2-Bedroom Shotgun House Floor Plans
These layouts provide cozy living with privacy for individuals or small families.
Example Layout:
- Bedroom 1 at the front, followed by a shared living room.
- Bedroom 2 placed at the back for added privacy.
- Kitchen and bathroom centralized for easy access.
3-Bedroom Shotgun House Floor Plans
For larger families, 3-bedroom layouts extend lengthwise to accommodate additional rooms.
Key Features:
- Midpoint bathrooms to save space.
- Larger kitchens with dining alcoves.
Double and Two-Story Shotgun Houses
A double shotgun house floor plan splits the structure into two cohesive units. Think of it as a duplex-style home for multifamily living or rental potential. Meanwhile, two-story shotgun house floor plans maximize space vertically, offering solutions for larger lots.
Fixer-Upper Designs
Old shotgun houses often appear as fixer upper floor plans. With the right renovations, these homes blend charm and function:
Renovation Ideas:
- Add modern flooring or open-layout adjustments.
- Incorporate energy-efficient windows.
- Revive 1920’s shotgun floor plan features like crown molding or pocket doors.
“The restored Carrollton shotgun house floor plan was worth every penny! We now have a historic gem with modern conveniences.” – Jared W. (Rated 4.9/5)
FAQs About Shotgun House Floor Plans
What is the average size of a shotgun house?
Traditional models range from 600 to 1,200 square feet, though modern variations can exceed this.
Are shotgun houses energy-efficient?
Yes! Their linear design promotes cross-ventilation, reducing cooling costs in hot climates.
Can shotgun house floor plans be customized?
Definitely! From prefab options to camelback add-ons, there’s lots of room for personalization.
Are shotgun houses expensive to build?
They are generally affordable, costing $100–$200 per square foot depending on materials and location.
Do shotgun houses have basements?
Most classic designs do not, especially in flood-prone areas like New Orleans.
Final Thoughts
Shotgun houses shine as functional and stylish living spaces. Whether you’re drawn to a simple shotgun house floor plan or a more expansive double shotgun house layout, these designs offer versatility for every lifestyle. With a rich history and clever use of space, shotgun houses continue to inspire both homeowners and architects alike.
Why not start your search for the perfect shotgun house floor plan today? From classic charm to modern innovation, the possibilities are endless.
Admin Recommended
Circle Garden Design Ideas
Garden Pest Crossword Clue: A Fun Guide to Solving and Understanding
